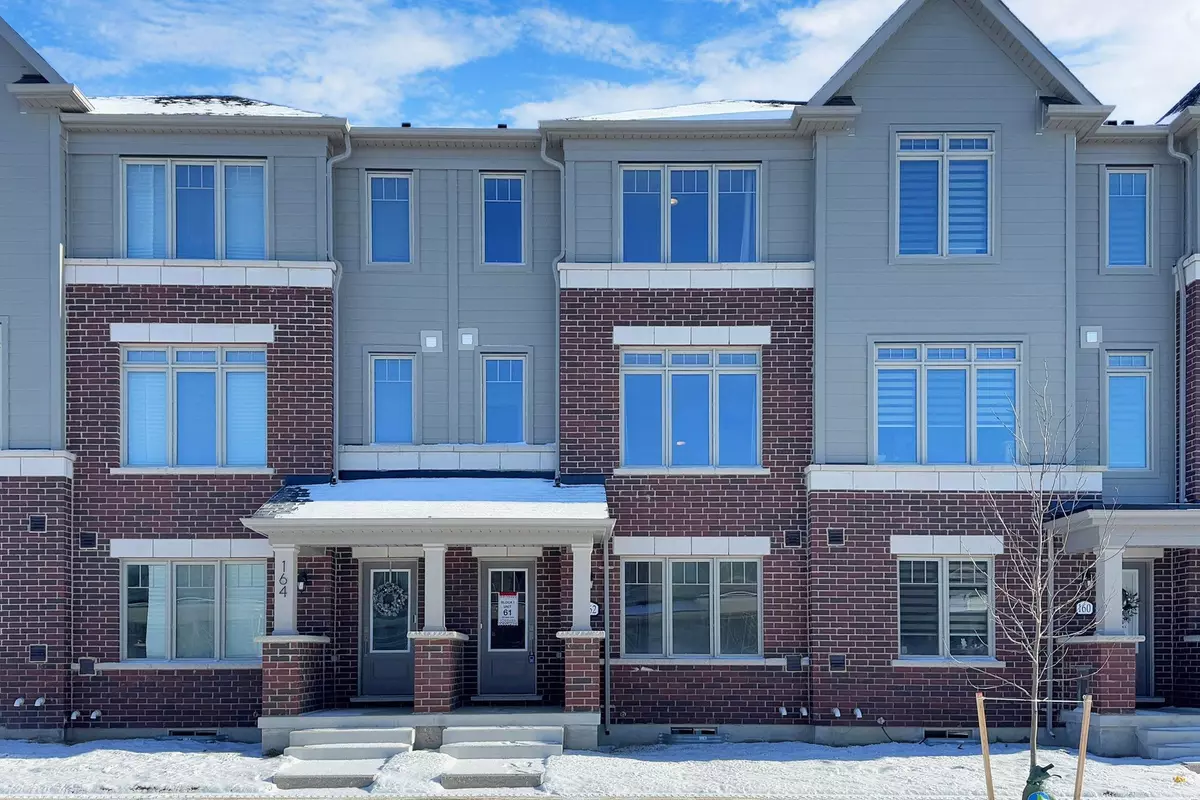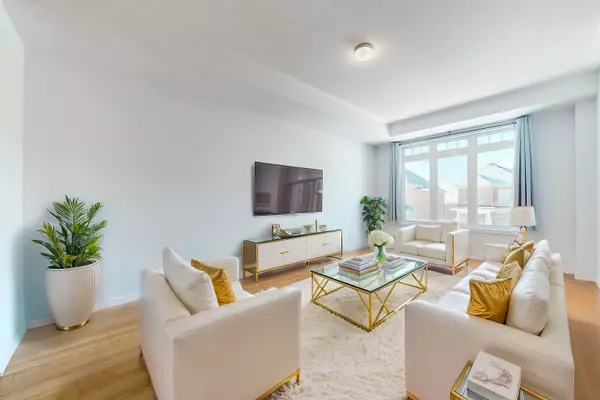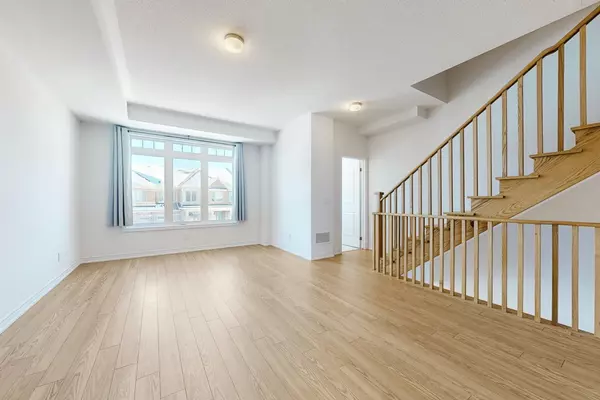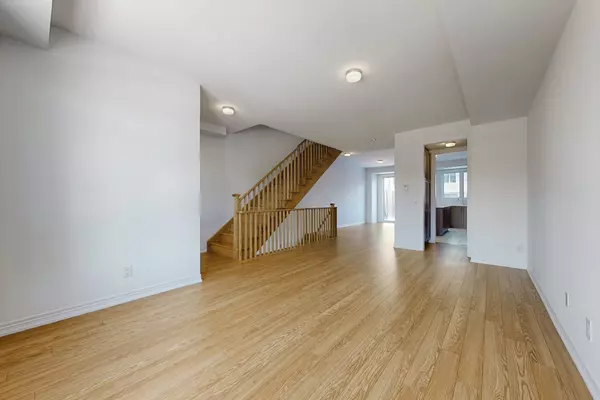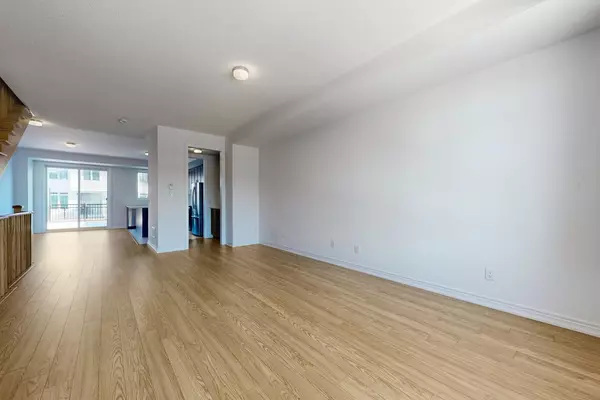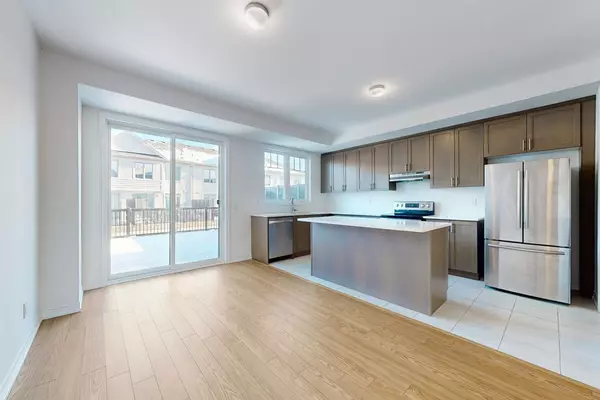REQUEST A TOUR If you would like to see this home without being there in person, select the "Virtual Tour" option and your agent will contact you to discuss available opportunities.
In-PersonVirtual Tour
$ 1,120,000
Est. payment | /mo
3 Beds
3 Baths
$ 1,120,000
Est. payment | /mo
3 Beds
3 Baths
Key Details
Property Type Townhouse
Sub Type Att/Row/Townhouse
Listing Status Active
Purchase Type For Sale
MLS Listing ID N11918439
Style 3-Storey
Bedrooms 3
Tax Year 2024
Property Description
Welcome To Your Dream 3-Bedroom Home on A Quiet Street In the Heart Of Stouffville! Explore This Beautiful 3-Storey Freehold Townhome With A Double Car Garage & Driveway And A Huge Walk-Out Terrace For A Perfect Outdoor Retreat. Step into the ground floor with a large multi-purpose family room, with the option to convert into a large bedroom. Walk up to the bright open concept main level with 9ft ceilings and large windows that allow plenty of sunlight to cascade throughout the home. An easy flow layout boasts exquisite features & finishes throughout. The upgraded kitchen is complete with quartz counter, stainless steel appliances, centre island with breakfast bar and walk-through pantry with servery area. Walk-out onto the privately fenced large terrace, ideal for special gatherings, entertaining and BBQ with friends and family. Hardwood staircase leads you to the upper level with spacious bedrooms and a convenient laundry complete with front load washer & dryer. The primary bedroom is a private suite featuring a 3pc ensuite with walk-in glass shower, large walk-in closet and picture window. Secondary bedrooms have large windows and closet space, one that walks out onto a balcony, overlooking the quiet neighbouring views. Convenient location, just moments away from Stouffville GO Station, HWY 404/407, groceries, parks, golf clubs, restaurants, hospital and schools. This home is designed for easy comfort and functional living. Dont miss out on this opportunity!
Location
State ON
County York
Community Stouffville
Area York
Region Stouffville
City Region Stouffville
Rooms
Family Room Yes
Basement Full
Kitchen 1
Interior
Interior Features Auto Garage Door Remote
Cooling Central Air
Fireplace No
Heat Source Gas
Exterior
Parking Features Private
Garage Spaces 2.0
Pool None
Roof Type Asphalt Shingle
Lot Frontage 18.04
Lot Depth 72.74
Total Parking Spaces 4
Building
Foundation Poured Concrete
Listed by RE/MAX HALLMARK REALTY LTD.
"My job is to find and attract mastery-based agents to the office, protect the culture, and make sure everyone is happy! "


